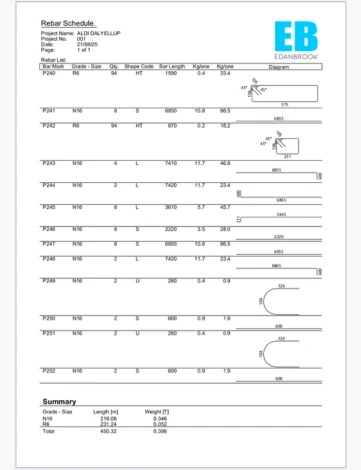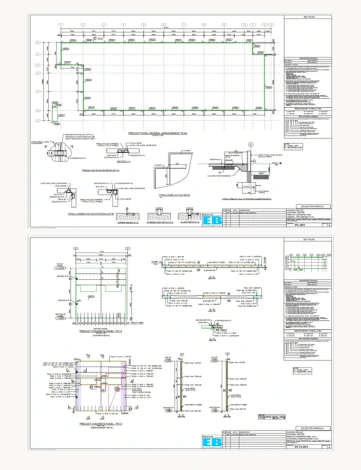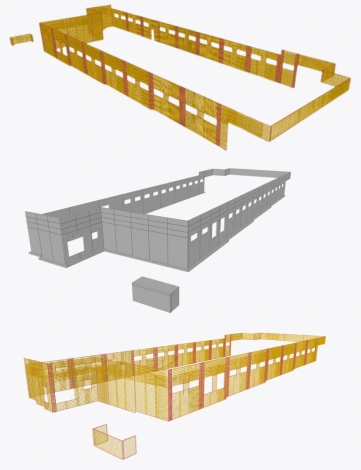
Precast Concrete Detailing
Precast detailing services include accurate planning and drawing of precast concrete. Prefab detailing is critical to creating a precise design and minimizing errors during range of prefab detail services to suit your needs.
Our team of qualified professionals has worked on various projects, including residential, commercial, industrial and infrastructure projects. We have extensive knowledge of the detailed design of prefabricated parts. Use the latest
software tools and techniques to create accurate and detailed plans for prefabricated materials such as beams, columns, walls, slabs, stairs and other architectural features.
The creation of workshop drawings, assembly drawings and detail sections required to manufacture and install precast elements are all part of our precast element detailing services.





