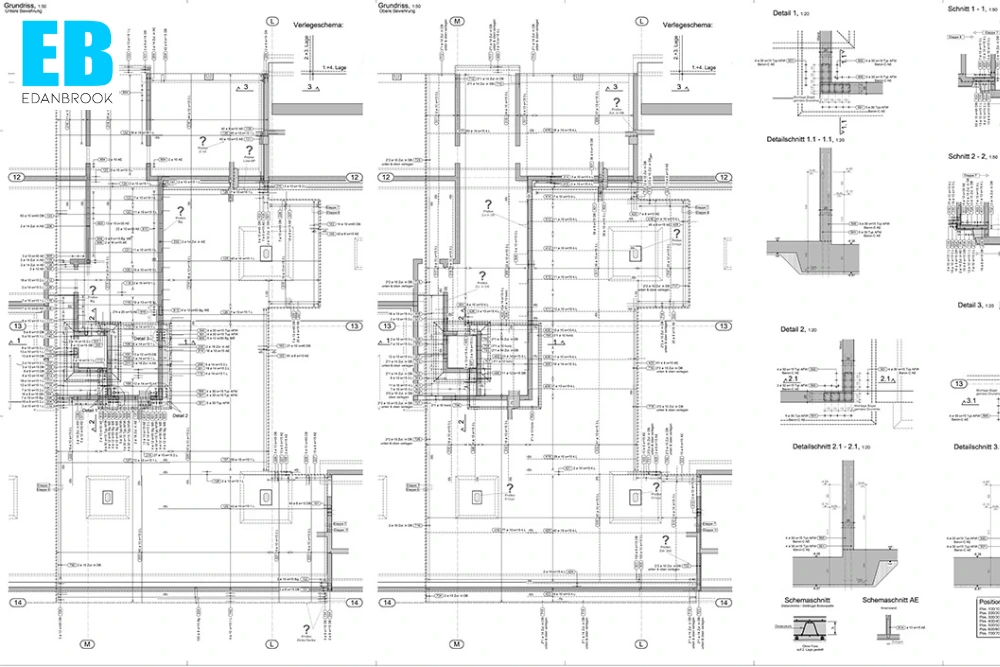The Importance of Accurate Shop Drawings in Building Projects

Introduction of Accurate Shop Drawings
In the realm of building projects, numerous steps are involved in transforming a design into reality. Amidst these, one often overlooked yet crucial aspect is the creation of shop drawings. While design drawings offer a visual representation of a building's concept, shop drawings serve as the detailed blueprints guiding the construction process. In this article, we delve into the significance of accurate shop drawings and the pivotal role they play in the behind-the-scenes of a building project.
Defining Design Drawings: Conceptualizing Architectural Masterpieces
The Creative Genesis: Design drawings serve as the initial creative blueprint for any building endeavor. They encapsulate architects' and designers' visions, providing a tangible representation of the concept and aesthetics of the final structure. These drawings meticulously outline the design elements, including layout, facade, and interior spaces, enabling stakeholders to envision the outcome before construction commences.
Distinguishing Between Design Drawings and Shop Drawings
Creative Vision vs. Technical Precision: Design drawings and shop drawings serve distinct purposes in a building project. While design drawings focus on artistic vision and overall concept, shop drawings delve into the technical minutiae necessary for construction. Design drawings are artistic and abstract, highlighting aesthetics and layout, whereas shop drawings are highly technical, offering precise instructions for materials, measurements, and installations.
Why Shop Drawings Matter: Ensuring Precision in Building Construction?
The Blueprint for Accuracy: Accurate shop drawings are paramount in building construction as they ensure precision and cohesion throughout the project. These detailed blueprints provide specific instructions crucial for contractors and tradespeople to execute the project successfully. Without precise shop drawings, the risk of delays, errors, and costly mistakes looms large, potentially disrupting the construction process and inflating expenses.
Case Study: The Consequences of Incorrect Shop Drawings
Learning from Mistakes: A compelling case study underscores the repercussions of inaccurate shop drawings in building projects. Picture a scenario where a contractor receives flawed shop drawings with erroneous measurements or installation details. Unaware of these inaccuracies, the contractor proceeds with the construction, only to encounter complications later. Such errors lead to delays, rework, and additional costs, underscoring the critical role of accurate shop drawings in project execution.
Conclusion
In the intricate tapestry of building projects, accurate shop drawings serve as the linchpin, ensuring precision and cohesion from conception to completion. Edanbrook Consultancy Services stands as a beacon of excellence in providing top-tier shop drawing services across Australia, including Perth, Melbourne, Sydney, and Adelaide. With a team of seasoned professionals dedicated to meticulous attention to detail, we guarantee seamless alignment with the architectural vision, facilitating the realization of architectural marvels.

